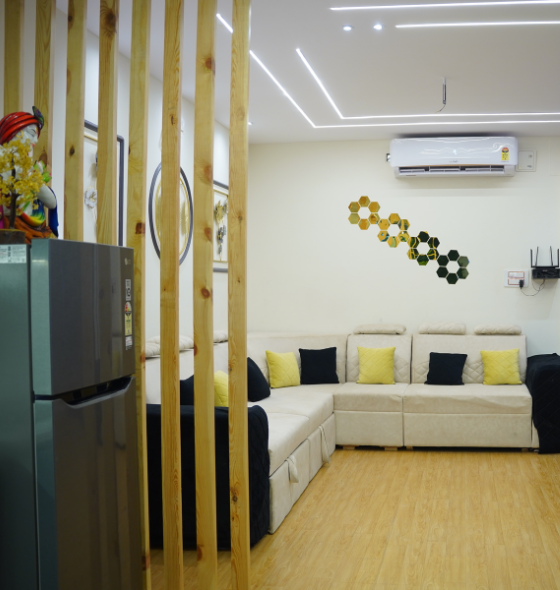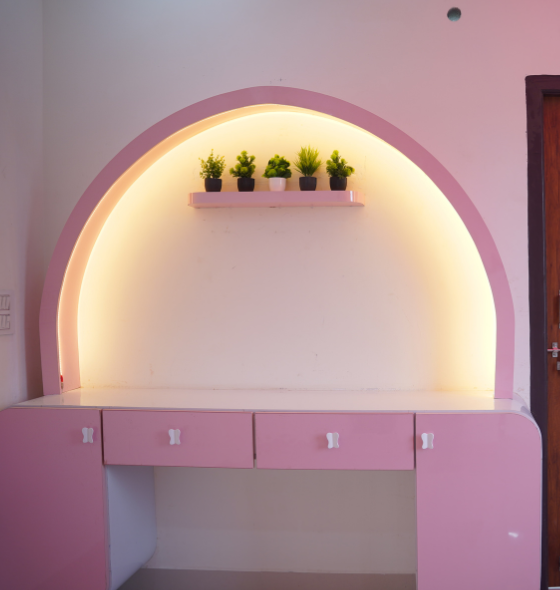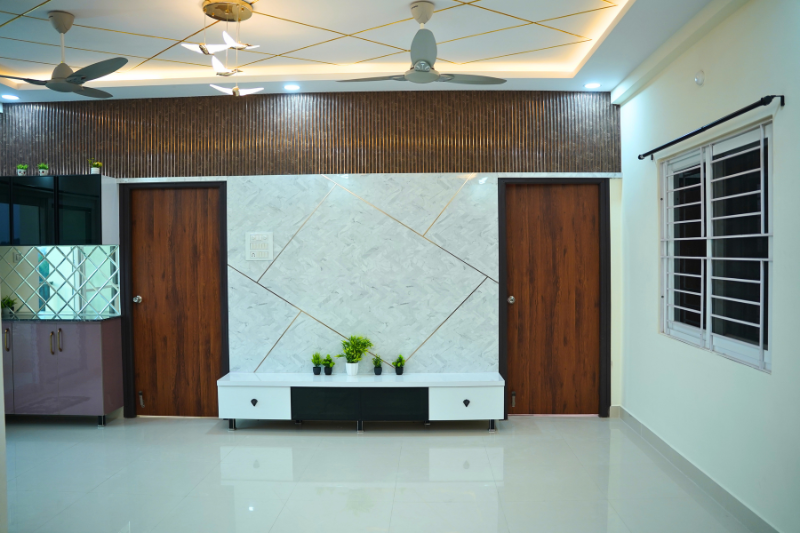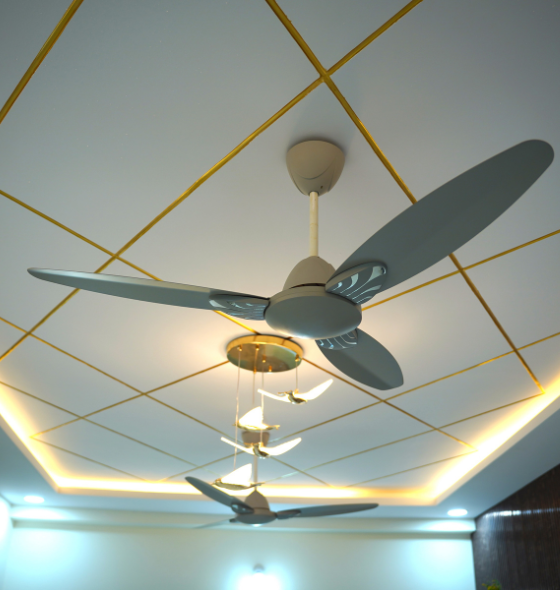Elegant Harmony: Modern Comfort Meets Subtle Luxury

Elegant Harmony: Modern Comfort Meets Subtle Luxury
Step into a space where sophistication meets serenity. This living room interior blends minimalist elegance with warm tones, offering a perfect balance of comfort and style. The ambient ceiling lighting highlights the geometric precision while enhancing the room’s spaciousness.
Our design approach focuses on clean lines, soothing palettes, and functional aesthetics—seen here in the custom L-shaped sofa with plush cushions in a playful mix of mustard and navy blue, perfectly contrasting the soft beige backdrop.
The golden wall accents and 3D art frames add a touch of opulence, while the natural wooden elements bring in warmth and character. Whether you’re hosting guests or enjoying a quiet evening, this interior creates an atmosphere of refined relaxation.
✨ Why clients love it:
-
Modern lighting with a premium finish
-
Space-maximizing layout ideal for families
-
Custom seating with integrated storage
-
A perfect blend of aesthetics and utility
-
Inviting and Instagram-worthy ambiance
Let your home reflect your lifestyle—stylish, smart, and uniquely you.
Project Image Gallery








- client: Keshan
- Location: Hyderabad
- Surface Area: 3000 sft
- Architect: 3BHK Flat
Modern Elegance, Thoughtfully Crafted

European languages are members of the same family. The languages only differ in their grammar, their pronunciation and their most common words. pronunciation and more common words. If several languages coalesce, the grammar of the resulting.
Languages realizes why a new common language would be desirable: one could refuse to pay expensive translators. To achieve this, it would be necessary to have uniform grammar, pronunciation and more common words.
Languages realizes why a new common language would be desirable: one could refuse to pay expensive translators. To achieve this, it would be necessary to have uniform grammar, pronunciation and more common words. If several languages coalesce, the grammar of the resulting. In compiling the list, we gave additional weight to usage outside Yale.
Project Image Gallery




- client: Suman & Shruthi
- Location: Hyderabad
- Surface Area: Shravani & Sagar
Pink Harmony: A Delightful Interior for Young Hearts

Whimsical Charm Meets Functional Design – A Dreamy Pink Interior.
Step into a world where elegance meets playfulness. This beautifully curated interior space is a perfect blend of modern utility and dreamy aesthetics, designed especially for those who love a touch of charm in their everyday surroundings.
🦋 Butterfly-Inspired Wardrobes & Storage
The room features custom-designed wardrobes with butterfly-shaped handles and a soft pink-and-white palette, offering ample storage while adding a delightful, child-friendly character. Overhead cabinets maximize space without compromising the room’s airy feel.
💡 Backlit Vanity & Display Niche
A sleek, arch-shaped vanity with ambient LED lighting creates a cozy and inspiring space for daily routines. Above, a floating shelf adorned with mini planters brings a touch of greenery indoors, enhancing the sense of calm and creativity.
🌈 Playful Ceiling Design
Look up to a cloud-themed false ceiling adorned with a vibrant rainbow light feature — an imaginative focal point that adds energy and joy to the room. The modern fan seamlessly blends into the ceiling design, combining comfort with style.
🌿 A Harmony of Colors & Comfort
The soft pastel hues, natural wooden finishes, and smart space utilization make this interior not just visually appealing, but deeply functional — ideal for children’s bedrooms or playful, relaxing corners in any home.
Project Image Gallery




- client: Sandya
- Location: Hyderabad
- Surface Area: 3BHK
- Architect: Shravani & Sagar
- Year Of Complited: 2024
Your Dream House

Interior design is the art and science of enhancing the interior of a space to achieve a more aesthetically pleasing, functional, and harmonious environment for the people who use it. It blends creativity with practicality, transforming homes, offices, commercial spaces, and more into personalized and efficient areas that reflect the needs and style of the inhabitants.
Interior design involves careful planning, spatial optimization, material selection, color theory, lighting design, and furniture arrangement. It goes beyond just decoration — it focuses on creating environments that promote well-being, comfort, and utility while maintaining a cohesive and appealing visual identity.
- client: Suresh
- Location: Hyderabad
- Surface Area: 3BHK
- Architect: Shravani & Sagar




